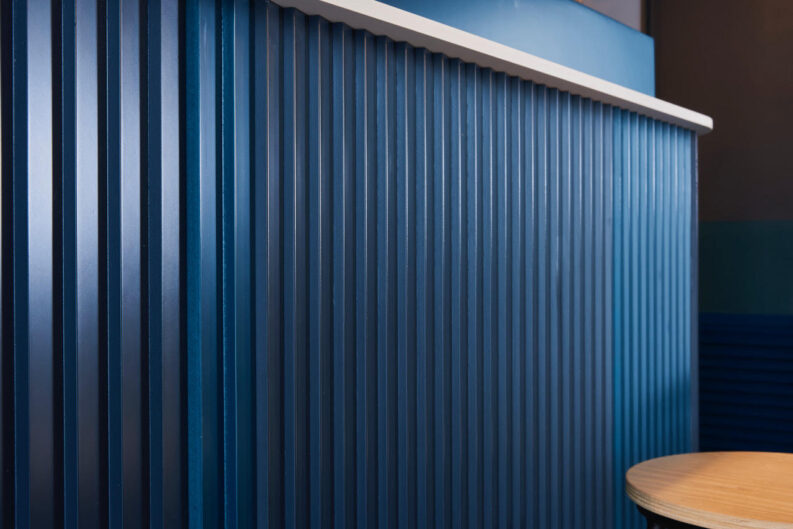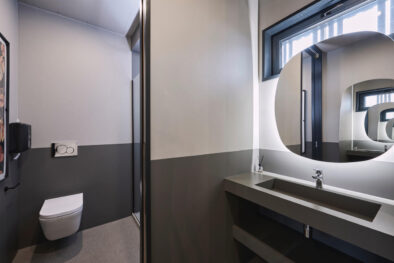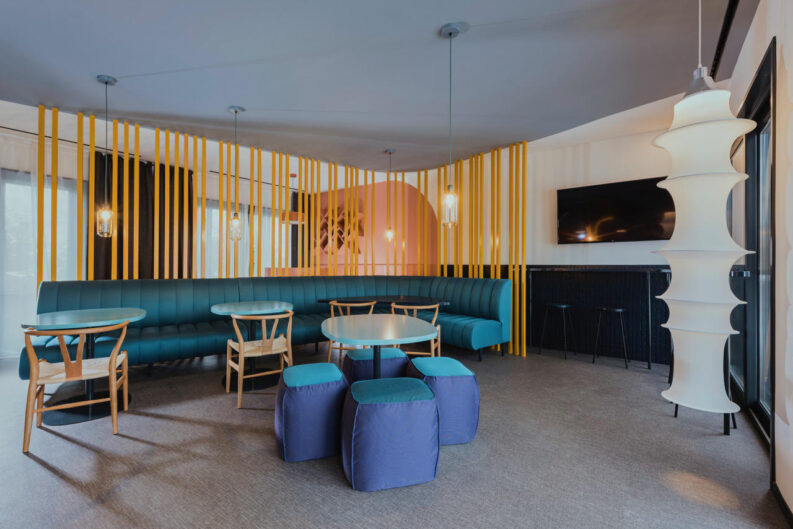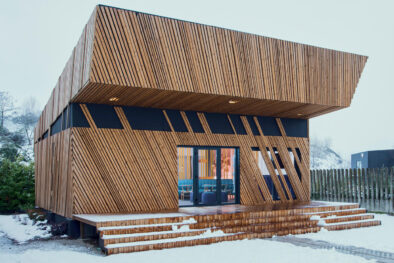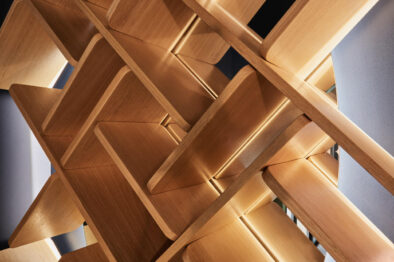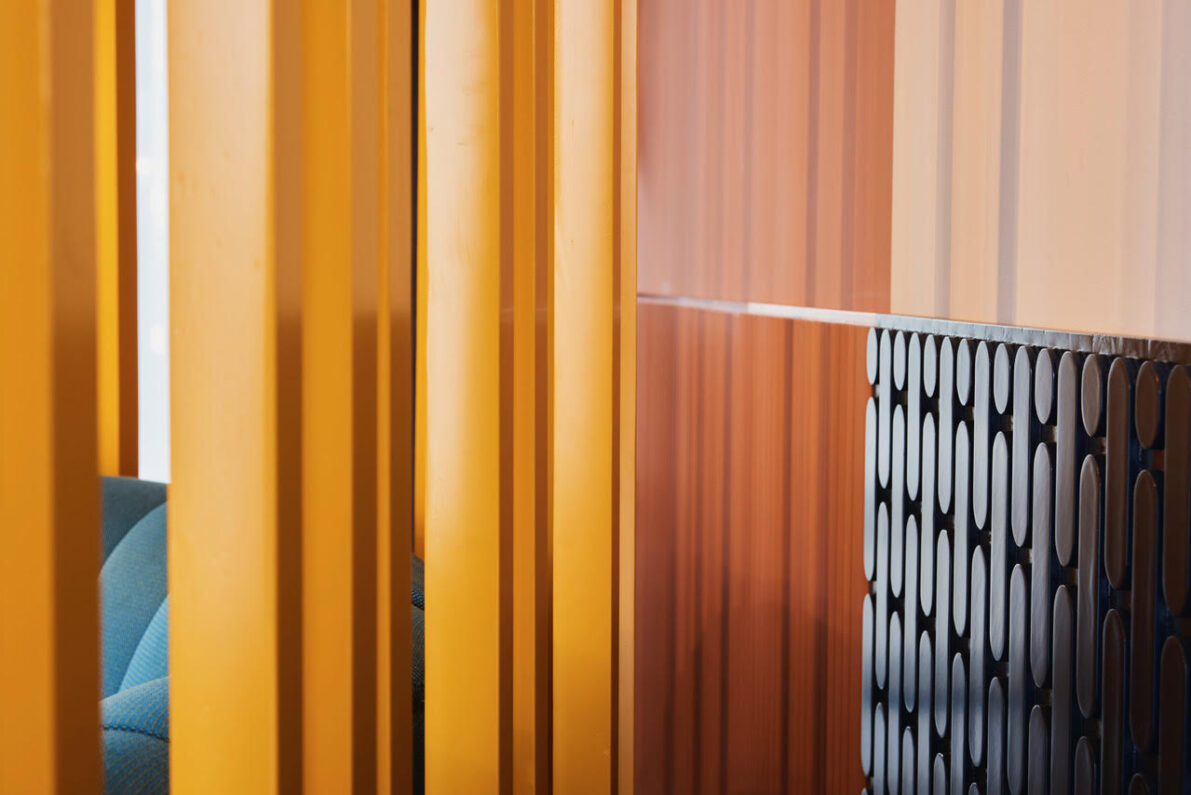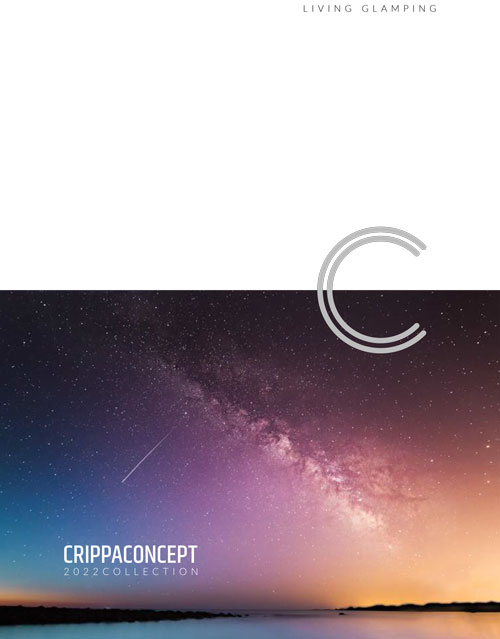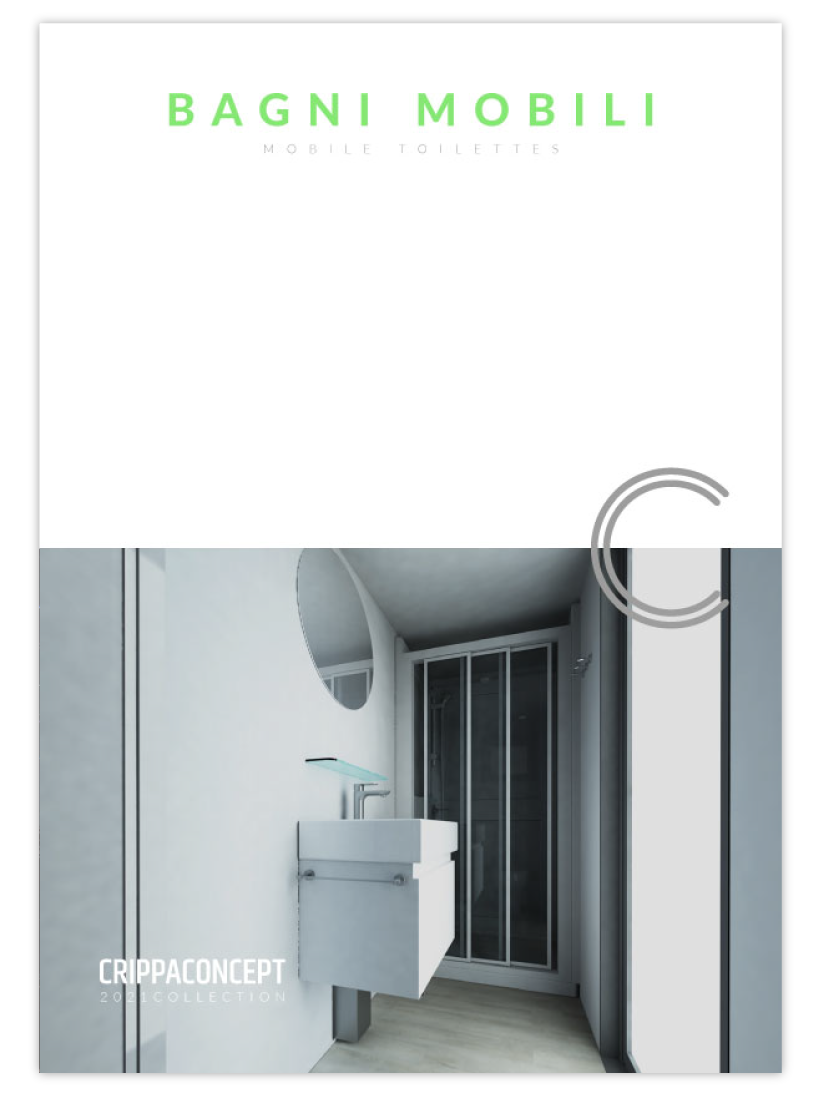Crippaconcept opens a new campus dedicated to production and sales designed by Roberto Perego.
With the inauguration of Agorà, the Crippaconcept Campus is now complete: a space that combines production, display and reception, reflecting the brand’s culture, which has always offered a high-quality outdoor living experience known as ‘glamping’. The design’s efficiency is rooted in the floor plan, which, in addition to the simple distribution of space, also interacts with the surrounding landscape.
Incorporated into the Torre d’Isola production hub in 2021, which opened in 2009 and was followed in 2020 by the creation of Spazio Crippaconcept – Italy’s first open-air showroom devoted to glamping is now complete with its new reception and communal area.
The new Campus is something to be admired and explored, but it is also a mediator between man and nature. Its composition provides airy facilities and allows vegetation to flourish in the crevices. The heart of the extension is located alongside the exhibition space and perpendicular to the production building, with its centrepiece consisting of a structure that has been built without taking up any land.
The building, renamed Agorà, is centrally located and houses the cafeteria. It is a large space that opens onto the showroom and the production building, whose architecture reflects every detail of its construction: the sum of a craftsman’s work and the company’s traditional industrial production. It’s architecture is modular and offers different narrative structures, all of which are conducive to future applications in different sectors.
The Spazio Crippaconcept and Agorà projects were conceived in conjunction with Studio Perego in Pavia and implemented entirely by the company’s craftspeople. The result is the total redevelopment of the exterior area of the Crippaconcept production site in Torre d’Isola, which has become a flagship in Italy when it comes to mobile accommodation solutions for open-air tourism.
The Crippaconcept Campus layout
The layout of the working and social spaces at the Crippaconcept Campus owes a great deal to the company’s expertise: the units have been designed with the same low environmental impact logic that characterises the outdoor products and, together, they represent a breakthrough in the range that now offers businesses in the sector new solutions for the meeting, office and reception areas in their venues. No land consumption.
Each individual unit is air-conditioned using a high-efficiency heat pump. This type of system makes it possible to avoid using heat generators in the building, thus reducing air pollution and lowering the associated risks. An ideal temperature in every season is also guaranteed by the highly efficient windows. The ceilings add light to the spaces and create a perfect harmony between the interiors and the outdoors.
While access was initially only via the footpath through the open-air exhibition area, today the Agorà offers a new perspective on the Campus area. In fact, it can also be accessed from the parking area via a gangway made of fibre cement and limestone, which allows the whole campus to be seen from a new perspective.
The Agorà, therefore, interacts with and complements the architecture of the meeting area and materioteca in Spazio Crippaconcept, both constructively and organically. It plays visually on rhythms and expanses and uses raw materials and dry matter processes, interpreting the dimensions of business spaces in a new way. Additionally, Agorà’s interior areas are spacious and designed to accommodate short meetings over coffee or a light lunch, but it is also ideal as a place to relax during a long working day, as the interior design encourages movement and creates opportunities for enjoyment, exchange and socialising.
We would like to invite you to visit our Crippaconcept showroom at Via del Commercio, 9, Torre d’Isola, by making an appointment with your sales representative or by emailing us at: info@crippaconcept.com

