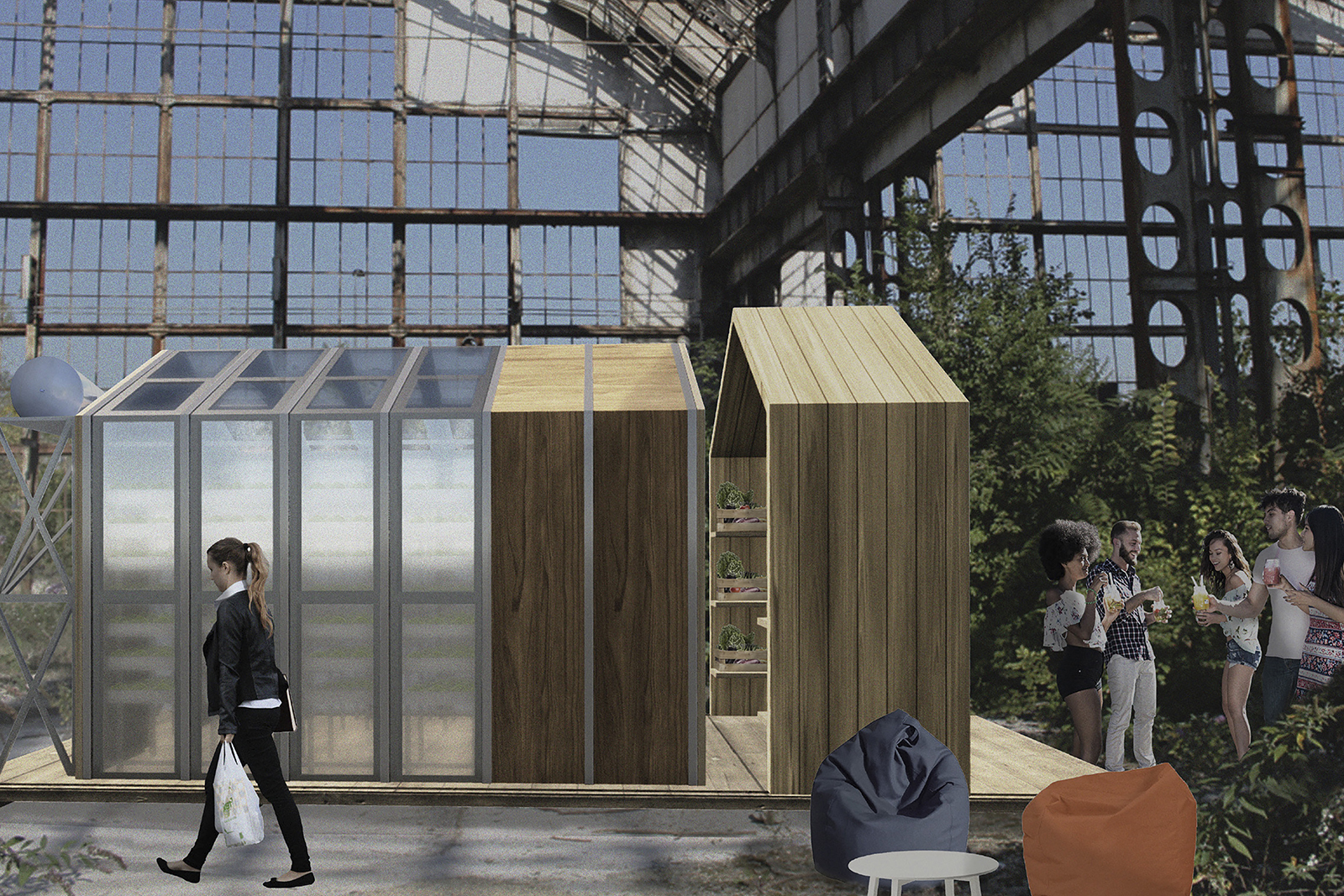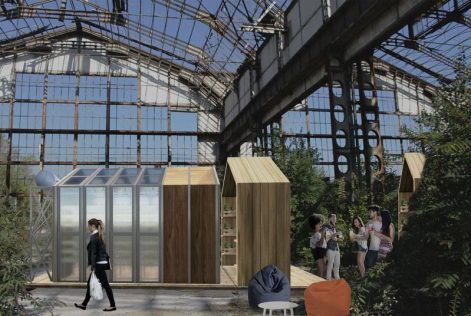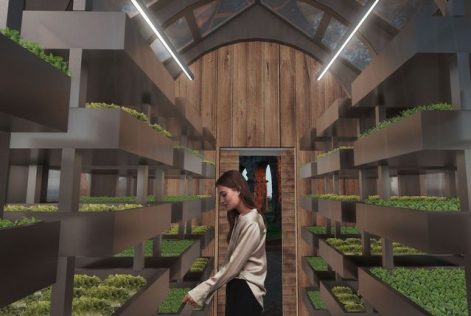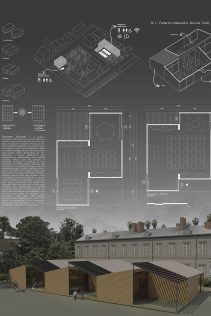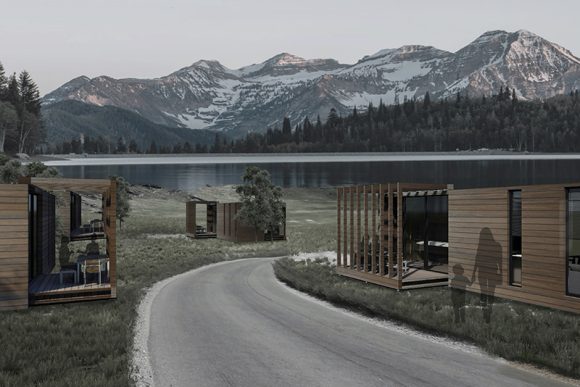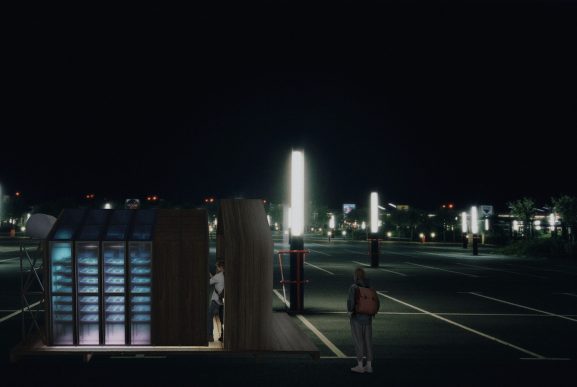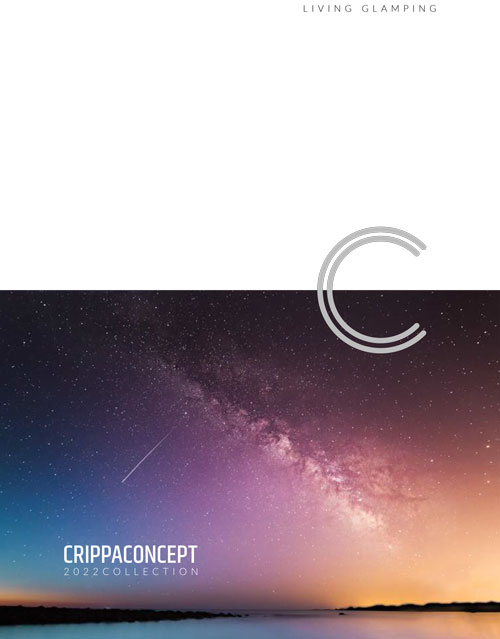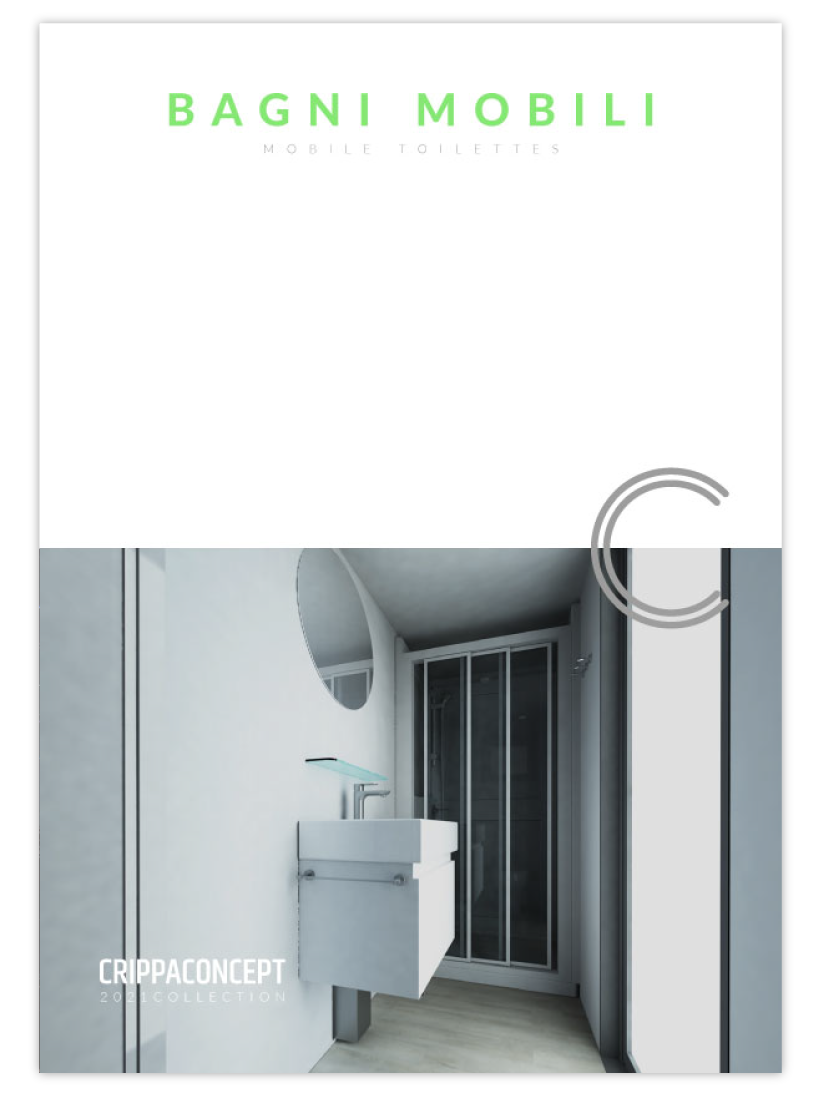The Lantern is the name of the winning project of the second edition of the International Summer School entitled “Mobile architecture and new ways of living in the territory”, organized by CrippaConcept and the Department of Civil Engineering-Architecture of the University of Pavia. Conceived by Ilaria Vassallo, Alessia Cerruto and Francesca Mirabelli – students of the University of Genoa – The Lantern convinced the jury, made up of a pool of professionals from different sectors, beating another 12 projects carried out by students from different parts of the world, from China to Egypt, from Russia to Italy, also thanks to the partnership with important universities including the University of Genoa, the Vanvitelli University of Caserta, La Sapienza of Rome and the universities of Opole in Poland and Castellon de La Plana in Spain.
If in 2019 the future engineers of the University of Pavia had confronted the world of design for the outdoor holiday sector, 2020 has changed the perspectives and has placed the focus on the mobile home as a minimum housing unit, demonstrating unprecedented flexibility, speed of design and installation, ideal for the creation of new residential, commercial and emergency settlements.
The result of an in-depth process that lasted from July to October, carried out through a cycle of meetings and conferences that took place online in bilingual mode, The Lantern is based on the design of a “mobile urban garden” that allows urban life and the need for contact to meet with nature as a means of sustenance thanks to the products of the earth. A trend, that of the urban vegetable garden and city agriculture, which also embraces the theme of supplying fruit and vegetables with the need for a minimum expenditure of resources to obtain it.
The project starts from the desire to satisfy a need, to consolidate the relationship between urban reality and nature through the desire to regenerate abandoned or disused spaces and to improve the quality of life within the city. Urban agriculture is now considered that of the future, because it can transform the environment by allowing food to be produced with a minimum consumption of resources.
“Given these assumptions, our proposal called ‘The Lantern’ consists of a mobile unit with a structure made of metal sections,” say the students. “About two thirds of the unit are used as a greenhouse, while the remainder has an area for washing and preparing the harvest. The latter can be purchased and consumed inside the mobile unit. The Lantern houses a hydroponic cultivation, characterized by a minimum consumption of soil, water and energy and with a high productivity that makes it possible to grow more than 2,000 plants per month even in small spaces. Hydroponic cultivation requires specific LED lighting that allows the control of plant growth while ensuring conditions similar to natural ones; this type of lighting has both functional and aesthetic value, attracting the attention of passers-by, especially in the evening. The electricity required for the operation of the greenhouse comes from renewable resources, while an external tank provides clean water. The Lantern does not require land consumption: it can be placed outside or inside existing structures thanks to its flexibility and can be easily transported to markets or temporary events”.
For the creation and positioning of these units, the working group identified the municipal market of Sampierdarena in Genoa, now abandoned. This area is the archetype of all those that are no longer alive today, but which, due to the needs of repopulation and housing changes, can become new poles of sustainable attraction for people, for work, leisure and commerce.
The International Summer School has therefore proved to be a real success this year as well. “We wanted to create a path deeply rooted in the current socio-economic context,” commented Carlo Berizzi, Associate Professor of Architectural and Urban Design at the Department of Civil Engineering and Architecture of the University of Pavia, responsible for the project. “The world of work changes, digitalizes, becomes sustainable and opens up to new opportunities for nomadic life or to move away from large urban centers, to new ways of commercial use of abandoned urban areas, but also to the needs of adapting one’s life to fast changes for reasons of well-being and – as in this 2020 – for health emergency. These are conditions that require construction speed and housing flexibility. Therefore, the appearance of cities and extra-urban spaces changes as well as lifestyles change – new areas are occupied and others recovered, because the flexible architecture of the mobile home allows the creation of new settlements, new commercial and working centers, hospital and healthcare support areas, even in pop-up mode”.
The winning team, thanks to this innovative project, won the opportunity to experience a mobile home experience up close in one of the places of excellence as a holiday destination: Ca’ Pasquali, a five-star glamping village in the area of Cavallino Treporti (Italy), a unique reality from the point of view of the tourist accommodation organization, with a “sui generis” synergy between camping entrepreneurs and the municipal administration that has made it a management model for the sector.
“Beyond entertainment, which is our first goal, the winning team will have the opportunity to experience what a zero land consumption unit, such as a mobile home, can generate in terms of attractiveness, receptivity , enhancement, conservation of the environment and strategic business management, in synergy with local entrepreneurs”, comment Alberto and Andrea Granzotto, “hosts” of Ca’ Pasquali. “These are important points for a growing designer, who must realize the (positive) impact his work has on several levers of the surrounding reality and which never remains a sterile exercise of style”.
Among the participants in the International Summer School, two formations stood out with projects that deserved an honorable mention. The first is the team from the University of Pavia made up of Paolo Toto, Federico Mezzadra and Davide Tirelli. The “Pocket School” project is focused on the theme of education in urban contexts with the aim of finding a solution to the lack of space in Italian schools due to social distancing following the Covid-19 emergency.
The second one is the team made up of Natalia Rusolowska, Olga Watorek and Szymon Pawletko of the University of Opole, Poland, with the “Mobile Office” proposal. In this case, the main objective was to design an office that was easy to transport, and therefore easy to use in particular for companies that often change locations or for young people who have to undertake their work activities away from their housing. All while guaranteeing an easily customizable and extremely flexible movable wall space.
The 13 projects presented were evaluated by a jury organized by Carlo Berizzi, Associate Professor of Architectural and Urban Design at the Department of Civil Engineering and Architecture of the University of Pavia, and made up of:
- Anna Brizzi, President of the Order of Architects of Pavia
- Augusto Allegrini, President of the Order of Engineers
- Tiziano Cattaneo, researcher at the University of Pavia
- Ioanni Delsante, researcher at the University of Pavia
- Cristiano Bozzetti, Sales and Marketing Manager of CrippaConcept
- Simone Mazzucchielli, CrippaConcept development manager
- Carlo Renieri, Head of the design division of CrippaConcept
- Lorenzo Pressatoi, from the commercial area of CrippaConcept
- Giancarlo Celesti, from the commercial area of CrippaConcept
- Paola Molteni, expert architecture editor of DesignDiffusion

